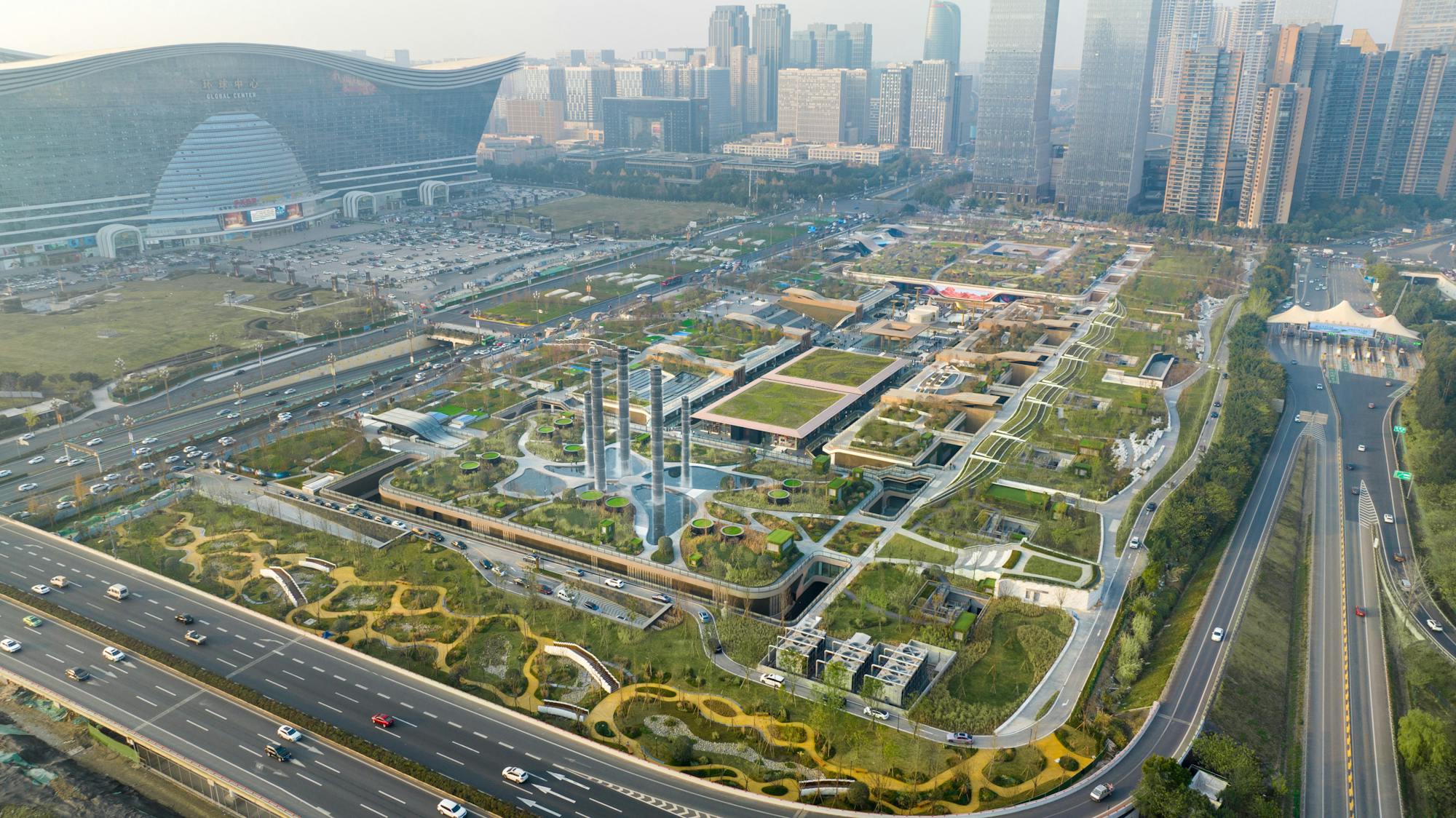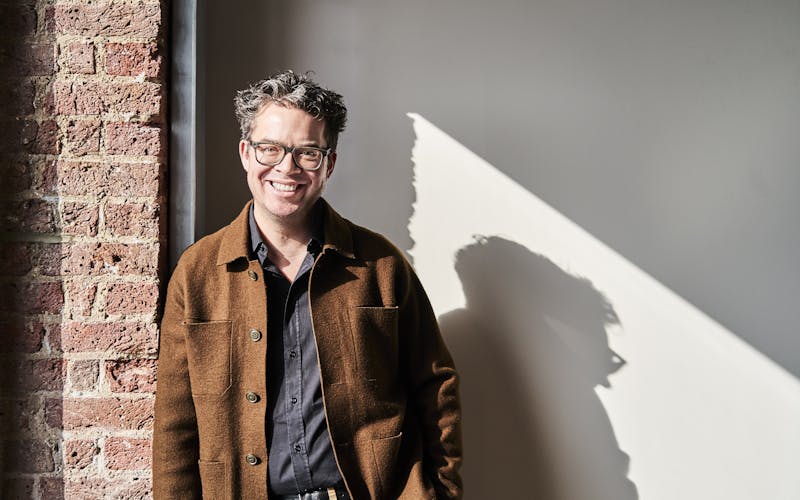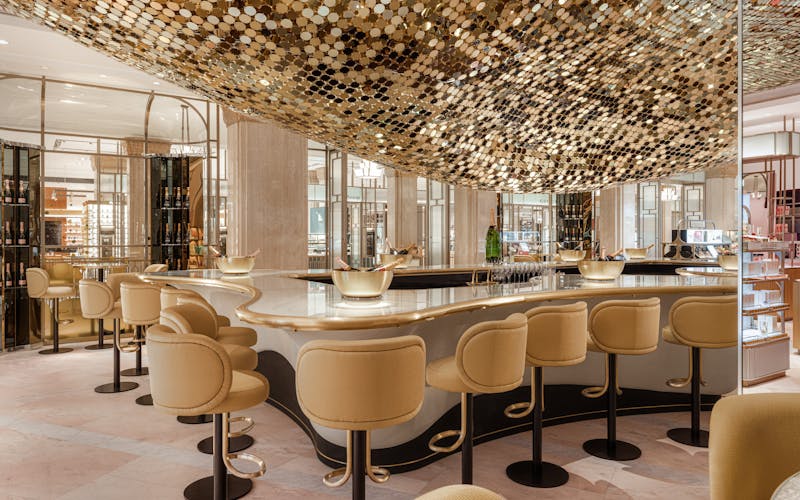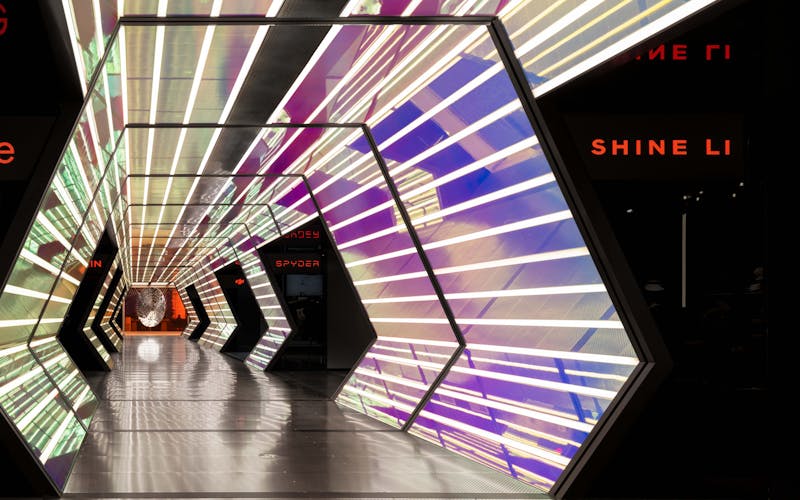

for Walpole members and
non-members available now
at The Londoner



Eleven years ago, Sybarite began working in Asia, with the transformation of Shin Kong Place (a shopping mall in Beijing, China) into SKP Beijing, a luxury department store. Following the success of SKP Beijing, Sybarite created a new 20-storey, luxury landmark SKP store in Xi’an, China’s former capital, which is currently China’s largest luxury department store with over 1000 brands. SKP-S Beijing opened in 2019, located opposite the original SKP store and is regarded as offering a benchmark experiential retail experience, this was followed by SKP-S in Xi’an in 2021.
In December 2022, SKP Chengdu was unveiled – the first sunken luxury masterplan of its kind sitting in parallel to a park which was created for the citizens of Chengdu. Here, we speak to Sybarite Co-Founder Torquil McIntish about the vision underpinning this grand new development and his architectural highlights of the plan.
Walpole: For those not in the know, what is SKP?
Torquil McIntosh: SKP are notable retail operators of the department stores SKP and SKP-S located in Beijing, Xi’an and Chengdu, with a sizeable pipeline of stores to come in the future in cities in China – and we, Sybarite, are their architectural partners. To date, SKP are the top performing retailers in the world by sales. SKP mainline stores are contemporary luxury offerings with an exceptional brand mix covering all categories including hospitality and SKP-S are experience led next-generation ‘otherworldly’ spaces where art curation, tech and unique products are on offer.
How did your relationship with SKP come about?
Sybarite were approached to enter a private competition where we pitched our solution for rebranding and repositioning the store which was operating as a mall at the time called Shin Kong Place. This was a point of difference to the other architects in the competition and represented our usual holistic approach to projects.
At that time, we proposed an entire vision to convert the shopping malls into department stores and which encompassed a name change and a subliminally coded architecture and design language, as well as a new logo, brand identity and exclusive colourway.
To date, and after 11 years, this logo unifies the recognisable and signature SKP style which derives from a curve inspired by ancient Chinese building structures (temples), and which is fused with the timelessness of the Art Deco movement. Each store purposefully evolves that language and has the essential ability to scale – case in point, SKP Chengdu, which is the largest project to date for the retail operators.
What is SKP Chengdu?
SKP Chengdu is a mixed-use masterplan that is the first of its kind, being an entirely sunken luxury retail offer. At ground level SKP Chengdu is pure park and contains some 33 landscapes within it. The unique feature of SKP Chengdu is the ingenious combination of urban park and underground buildings. Its realisation comes from the ingenious conception and close cooperation of the landscape architect James Corner of Field Operations, well known for his projects, namely, The High Line in New York.
The site of 260,000 square metres was excavated more than 30 metres below ground to construct the interchange of three new subway lines. An innovative and sustainable blueprint was proposed presenting the largest sunken luxury retail space of its kind covering 190 acres with 99% of the buildings below the horizontal plane.
The project was three years in the making and masterminded to boast a colossal half a million square metres of mixed-use retail and hospitality. We collaborated with the Best In Class to realise the vision: namely: Arup, Eckersley O’Callaghan, Buro Happold. Speirs Major and The Fountain Workshop.
There is a magnificence to SKP Chengdu, in that you arrive at a pure park - an uninterrupted vista and only upon closer proximity and once immersed in the environment does the customer get a hint of what lies beneath. The parallel connection of park and corresponding plunging architecture emerges as if quarried into the landscape akin to a canyon as one descends. Although sunken, it is importantly light drenched and airy.
Retail, hospitality, experience and art are constantly in motion, evolving and changing, and yet underpinned by a common narrative – a celebration of diversity living under one ‘roof’. From a bird’s-eye view, SKP Park artistically weaves shopping space and vegetation into a beautiful botanical quilt.
I see SKP Park Chengdu like a symphony, a lengthy composition with several movements that have rhythm, a pulse and that crescendo every so often. Our ambition in designing this immense destination whose sum of parts come together to evolve the dexterous SKP language and retail offer that we conceived some ten years ago on an exponential level.
What was the brief you were given for SKP Chengdu?
An ongoing commitment to scale and growth have been at the core of SKP’s eleven-year journey with Sybarite. We were invited to create an example of contemporary placemaking encompassing retail, culture and leisure which will signal and set the tone for future China real estate. The brief ties in with China’s requirement for green building standards and for creating a TOD (Transit Oriented Development) which covers five floors below ground. Maximising accessibility is very important to create destination status.
SKP Chengdu was an opportunity to move the dial and create a new blueprint in retail. The park is important here because it creates a whole new district in the city. The ingenuity of building at such a low level without the usual connotations of siting below ground is a paradox which requires vision paired with a strategy that is satisfactory to stringent building codes. Avoidance of a darkened environment is key.
The idea was to create a parkland as a gift to the citizens of Chengdu. The park was to be a branded SKP Park where you navigate within the language of SKP. The creation of a park follows a commitment that a substantial green area ratio is upheld thus realising a biophilic design where architecture and nature sit perfectly in harmony. The green space rating for SKP Park Chengdu would take the lead in applying the new model of carbon neutrality to their Chengdu project. This is part of green building standards in China and the Chinese Government’s goal of having green buildings account for 30% of new construction projects from 2020.
How did you incorporate key elements of that brief into your final plan?
Since no buildings were permitted above ground level, by creating a park first and foremost which is where the journey commences. The important element was that the park acted as a signifier for what was to come and cohesively unified nature and built environment.
We collaborated with James Corner of Field Operations to derive the concept of a 'Botanical Quilt' which connects with our architectural concept and 'Parallel World' narrative for this mixed-use masterplan at Chengdu, underpinned by two department stores SKP & SKP-S on either end. These are the bookends to the site and are connected by shoppable avenues.
The park presents a necessary transition from the buzz of city life. On arrival you are fully immersed in nature before you elegantly make your journey into a sunken world of luxury retail and hospitality the first of its kind. The park has been designed as a sustainable landscape with a 'Sponge City' concept and upholds the 75% green coverage requirement and accommodates a minimum soil depth of 1.5 metres for the vegetation to live in harmony. The park crafts together multiple different stories within it as gardens, it incentivises people to stay longer and discover more.
We have successfully created the balance between park (nature and public function) and retail and hospitality (business and consumerism), and they work cohesively and constructively together to deliver on a new blueprint and benchmark for luxury retail destinations. With all SKP projects the idea is to create another first, and to evolve the house style and the ongoing narrative which we strive towards.
The plan of the entire development is large and impressive. Where did you start with your design for the space?
When I first saw the site, it was a hole in the ground and rather daunting - a great responsibility because we were strategising an entirely new format for retail and a huge engineering feat. We always want to create something that is going to stand the test of time and get more established over time. The key is to create something that will be able to transform as human behaviour does and always remain relevant, and so we need to think ahead and be innovative.
Firstly, we had to get the complex fire strategy right. We had to appoint a special fire board, the first of its kind in China. The process was to reclassify buildings that were underground. We worked with the best in the field to create a green moat which dictated and accommodates a lot of our plans as we did not want this to feel subterranean and we wanted to ensure that retail buildings were detached from the landmass. As such, to maximise presence of the branded environment, the retail and hospitality buildings across two levels: 1F (minus 12 metres) and 2F (minus 7 metres) are detached from the landmass as free standing.
With all our projects, we are used to working from the micro to the macro. Here we needed to accommodate the creation of a subway line interchange which was very complicated. We needed to think about the customer journey and keeping a momentum over a large site and so we needed to capture them in a multitude of ‘moments’ through this adventure and at different times of day too. The key motivation is that everything should be in motion at all times: landscape, architecture, digital pixels, water, reflection: a series of parallels colliding.
In reference to the mall elements of the plan, are there differences in the way that Chinese customers think about luxury to Europeans – and how did you incorporate that into your development?
We wouldn't want to generalise on this because each client has a different approach and business plan, and our job is to navigate that at the same time as any cultural context to maximise the result and to ensure that it resonates with the customer and offer effectively. However, we would say that the difference between China and the rest of the world is in that Chinese consumers are looking increasingly for immersive and interactive experiences of varying intensities.
SKP-S is about ‘here and nowhere else’, it is about experience per square metre, and it is geared for the Gen Z customer who wants to discover retail in another dimension. Exclusivity and experimentation are the essence here and we create and design the transformable backdrop and architectural codes that enable and enhance that. Power derives from the retail operator’s intrinsic understanding of the individual needs and preferences of the demographic they are catering for and aspiring toward and providing the standout brand mix to match.
Being ahead of the game and being brave raises the benchmark, we have seen this with SKP-S repeatedly. The sentiments and attitudes of the brand and retail operator make a difference to the customer themselves and can define loyalty.
Sustainability is paramount, especially to the younger generations and shopping in a way that is ethical and accountable, so the retail spaces needed to consider environment and society.
What are your standout architectural elements of the project and why do you love them?
There are too many to mention and the project is very close to my heart, but I think the achievement of building underground in such a beautiful way that connects mineral and vegetal so seamlessly is incredibly satisfying – as well as creating a park which never existed before, and a sustainable one at that.
Creating a new blueprint for retail master planning is significant to me. Taking the 'Parallel World' concept and weaving it through every step of the journey is a very optimistic story which I am proud to be a part of.
Some notable hightlights include: the Y Bridge that becomes and amphitheatre and solves an architectural solution at the same time; the use of water and light within the site, especially the water cubes; the changeable and digital facades which are painstakingly conceived and unique features; the series of water beacons which look as if defying gravity designed by us in collaboration with The Fountain Workshop and silhouette against the skyline; conceiving the third iteration in the story of SKP-S which is part otherworldly, part Brutalist inspired; the opportunity to have both branded offers: SKP and SKP-S in one site. Moreover, it was very satisfying to be able to exponentially expand on everything that we have done for this brand in the past.
Do you have further work with SKP scheduled – and, if so, what will that be?
Absolutely. We are very fortunate to have an ongoing remit for further department stores and other projects for them in China. The department stores are connected to the core sentiment and brand but at the same time will be unique and bring their own locality and cultural relevance to each site. However, the other projects we can't discuss for the moment!
> Read more about the project at sybarite.com





